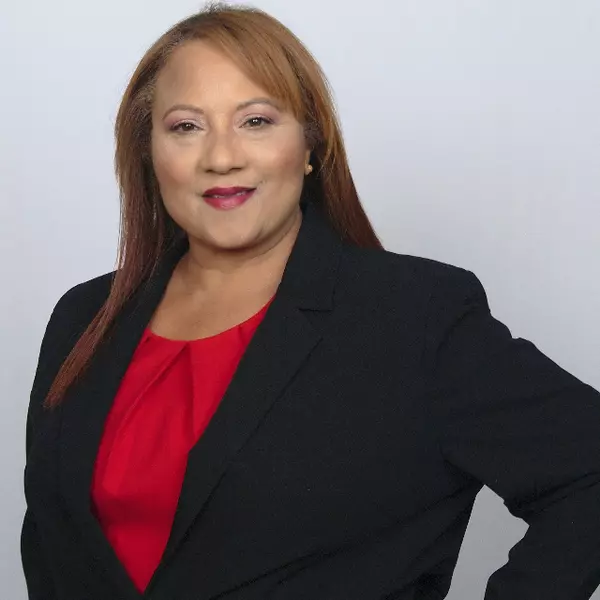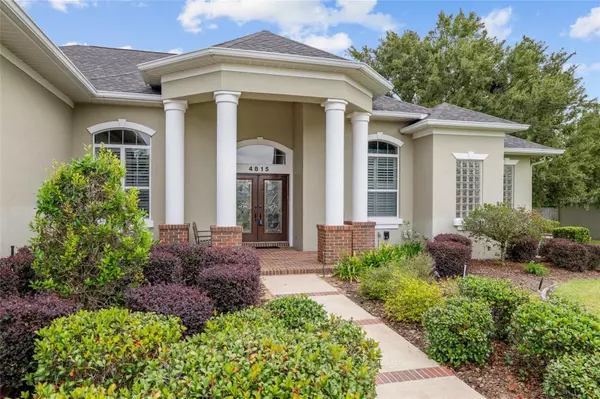
Bought with
4 Beds
4 Baths
3,544 SqFt
4 Beds
4 Baths
3,544 SqFt
Key Details
Property Type Single Family Home
Sub Type Single Family Residence
Listing Status Active
Purchase Type For Sale
Square Footage 3,544 sqft
Price per Sqft $191
Subdivision Summerton
MLS Listing ID OM712347
Bedrooms 4
Full Baths 3
Half Baths 1
Construction Status Completed
HOA Y/N No
Year Built 2002
Annual Tax Amount $4,676
Lot Size 0.540 Acres
Acres 0.54
Property Sub-Type Single Family Residence
Source Stellar MLS
Property Description
Interior Highlights: Impressive formal living room with arched windows, crown molding, and serene view. Formal dining room: with plantation shutters, tray ceiling, and detailed crown moldings. Private office: ideal for working from home. Family room: showcases a gas fireplace, custom wood-crafted built-ins and mantel - perfect for gatherings. Deluxe kitchen: features a center island with ample outlets and sink, eye-level double ovens, cooktop, microwave, under-cabinet lighting, breakfast bar and a spacious eat-in breakfast area. Primary suite retreat: Stunning double tray ceiling and two walk-in closets with custom organizers. Spa inspired bath:
dual vanities, soaking tub and a walk-in shower. Additional features: split bedroom plan - one ideal for in-law or guest suite with access to a full bath that could serve as a future pool bath. Upstairs bonus room with half bath and closet - perfect for media room , gym, or hobby space. Full screened porch with built-in grill and sink for outdoor entertaining. Three car garage: one bay currently converted into a handy workshop. Roof replace in 2022, dual HVAC systems (2014 & 2016) serviced regularly. Beautifully landscaped with an irrigation system and irrigation well, matching storage shed perfect for outdoor equipment. HOA is NOT mandatory! Meticulously maintained and ready for new homeowners - this residence exemplifies quality, comfort and attention to detail in every corner.
Location
State FL
County Marion
Community Summerton
Area 34471 - Ocala
Zoning R1
Rooms
Other Rooms Bonus Room, Den/Library/Office, Family Room, Formal Dining Room Separate, Formal Living Room Separate, Inside Utility, Storage Rooms
Interior
Interior Features Built-in Features, Ceiling Fans(s), Central Vaccum, Chair Rail, Crown Molding, Eat-in Kitchen, High Ceilings, Kitchen/Family Room Combo, Primary Bedroom Main Floor, Solid Surface Counters, Solid Wood Cabinets, Split Bedroom, Thermostat, Tray Ceiling(s), Walk-In Closet(s), Window Treatments
Heating Heat Pump, Zoned
Cooling Central Air, Zoned
Flooring Carpet, Ceramic Tile
Fireplaces Type Family Room, Gas
Fireplace true
Appliance Built-In Oven, Cooktop, Dishwasher, Dryer, Microwave, Refrigerator, Washer
Laundry Inside, Laundry Room
Exterior
Exterior Feature Outdoor Kitchen
Parking Features Garage Door Opener, Garage Faces Side, Oversized, Workshop in Garage
Garage Spaces 3.0
Utilities Available Cable Available, Electricity Connected, Fire Hydrant, Natural Gas Connected, Phone Available
Roof Type Shingle
Porch Covered, Front Porch, Porch, Rear Porch, Screened
Attached Garage true
Garage true
Private Pool No
Building
Lot Description Cleared, Landscaped, Oversized Lot, Paved
Entry Level Two
Foundation Block
Lot Size Range 1/2 to less than 1
Builder Name FABIAN
Sewer Public Sewer
Water Public, Well
Architectural Style Custom, Traditional
Structure Type Block,Stucco
New Construction false
Construction Status Completed
Schools
Elementary Schools Ward-Highlands Elem. School
High Schools Forest High School
Others
Senior Community No
Ownership Fee Simple
Acceptable Financing Cash, Conventional
Membership Fee Required None
Listing Terms Cash, Conventional
Special Listing Condition None
Virtual Tour https://www.propertypanorama.com/instaview/stellar/OM712347


Find out why customers are choosing LPT Realty to meet their real estate needs
Learn More About LPT Realty






