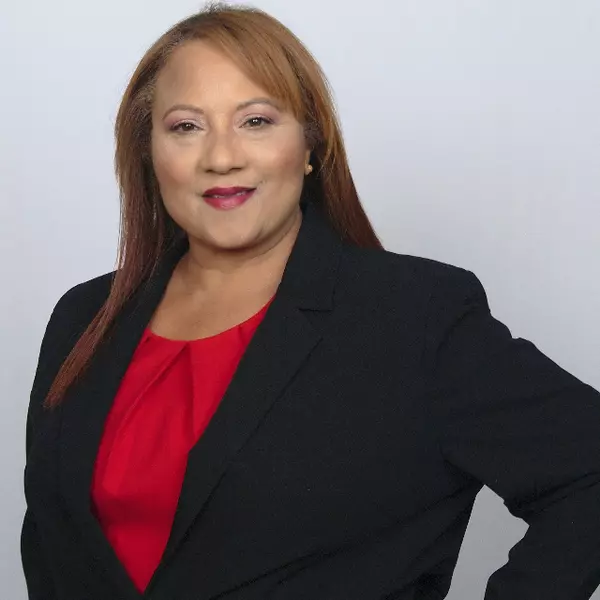
Bought with
3 Beds
2 Baths
1,908 SqFt
3 Beds
2 Baths
1,908 SqFt
Key Details
Property Type Single Family Home
Sub Type Single Family Residence
Listing Status Active
Purchase Type For Sale
Square Footage 1,908 sqft
Price per Sqft $311
Subdivision Waterview Twnhms Sec 01 Ph 03
MLS Listing ID O6356195
Bedrooms 3
Full Baths 2
HOA Fees $282/mo
HOA Y/N Yes
Annual Recurring Fee 3384.0
Year Built 1994
Annual Tax Amount $4,244
Lot Size 5,227 Sqft
Acres 0.12
Property Sub-Type Single Family Residence
Source Stellar MLS
Property Description
Step inside to refined, coastal-transitional styling where engineered American hickory hardwoods run through the main living spaces and natural light draws you toward the water. A welcoming front sitting room offers flexibility as an office, library, or formal conversation space, while the expanded rear family room frames tranquil pond views and adds an effortless entertaining zone complete with a wine bar and dual-zone cooler.
The chef's kitchen is the showpiece: waterfall-edge quartz island, ceiling-height custom cabinetry, designer lighting, and a professional appliance package centered by a Thermador 36” gas range. Thoughtful details- two cooking centers, deep farmhouse sink, full-height backsplash, make everyday meals and holidays feel equally dialed-in.
Retreat to an upgraded primary suite with a spa-quality bath: dual vanities, marble-look quartz, premium fixtures, a frameless glass shower with multiple heads/handheld and bench, and curated lighting. Secondary bedrooms are generously sized with real closets and easy access to a beautifully finished hall bath.
Florida living shines outdoors: a 36' × 16' screened lanai finished in Italian-stone decking under a custom dome cage with nebula lighting creates a true second living room. The built-in Blaze grill station (grill, side burner, refrigerator) turns game day or sunset dinners into an easy habit, while mature oaks and water views add everyday serenity.
Equally impressive are the behind-the-scenes upgrades that make this home stand out:
2024 whole-home repipe (Viega system) + Rinnai tankless hot water
Daikin 16-SEER HVAC with humidity control
High-performance windows for energy efficiency and sound attenuation
24 kW Generac whole-house generator with automatic transfer switch
LeafFilter gutter protection and numerous electrical/lighting enhancements
For buyers who value certainty, the home comes pre-inspected with a clean 4-Point and Wind Mitigation report (October 2025)- a strong signal of quality and an advantage with insurance.
Community matters, too. Waterview is a gated, owner-occupied enclave known for pride of ownership, featuring a clubhouse, fitness center, and community pool, quiet streets, manicured landscaping, and an easygoing, resort-at-home vibe. And when you want to be out and about, you're a short drive to Disney, Universal, and International Drive, plus all the shopping, dining, and entertainment you could want.
If you've been waiting for a turn-key, design-forward home where the big-ticket systems are already done and the Florida lifestyle is ready on day one, 5114 Watervista Dr is the one. Schedule your private showing and experience the difference.
Location
State FL
County Orange
Community Waterview Twnhms Sec 01 Ph 03
Area 32821 - Orlando/International Drive
Zoning P-D
Interior
Interior Features Built-in Features, Crown Molding, Eat-in Kitchen, High Ceilings, Open Floorplan, Primary Bedroom Main Floor, Split Bedroom, Stone Counters, Thermostat, Walk-In Closet(s), Window Treatments
Heating Central, Electric
Cooling Central Air
Flooring Hardwood, Tile
Fireplace false
Appliance Built-In Oven, Dishwasher, Dryer, Microwave, Range, Range Hood, Refrigerator, Washer, Wine Refrigerator
Laundry Inside, Laundry Room
Exterior
Exterior Feature Lighting, Outdoor Grill, Outdoor Kitchen, Rain Gutters, Sidewalk, Sliding Doors, Tennis Court(s)
Parking Features Common, Driveway, Garage Door Opener
Garage Spaces 2.0
Community Features Clubhouse, Community Mailbox, Fitness Center, Gated Community - No Guard, Pool, Racquetball, Sidewalks, Tennis Court(s), Street Lights
Utilities Available BB/HS Internet Available, Cable Available, Electricity Connected, Natural Gas Available, Natural Gas Connected, Phone Available, Public, Sewer Connected, Underground Utilities, Water Connected
Amenities Available Basketball Court, Clubhouse, Fitness Center, Gated, Pool, Racquetball, Recreation Facilities, Tennis Court(s)
Waterfront Description Pond
View Y/N Yes
View Water
Roof Type Tile
Porch Rear Porch, Screened
Attached Garage true
Garage true
Private Pool No
Building
Lot Description Landscaped, Private, Sidewalk, Paved
Story 1
Entry Level One
Foundation Slab
Lot Size Range 0 to less than 1/4
Sewer Public Sewer
Water Public
Architectural Style Coastal, Mediterranean
Structure Type Block,Stucco
New Construction false
Schools
Elementary Schools Sunshine Elementary
Middle Schools Freedom Middle
High Schools Lake Buena Vista High School
Others
Pets Allowed Yes
HOA Fee Include Management,Pool,Private Road,Recreational Facilities
Senior Community No
Ownership Fee Simple
Monthly Total Fees $282
Acceptable Financing Cash, Conventional, FHA, VA Loan
Membership Fee Required Required
Listing Terms Cash, Conventional, FHA, VA Loan
Special Listing Condition None
Virtual Tour https://www.zillow.com/view-imx/b2d2b801-d777-4b63-bddf-4feb5e6c2989?wl=true&setAttribution=mls&initialViewType=pano


Find out why customers are choosing LPT Realty to meet their real estate needs
Learn More About LPT Realty

