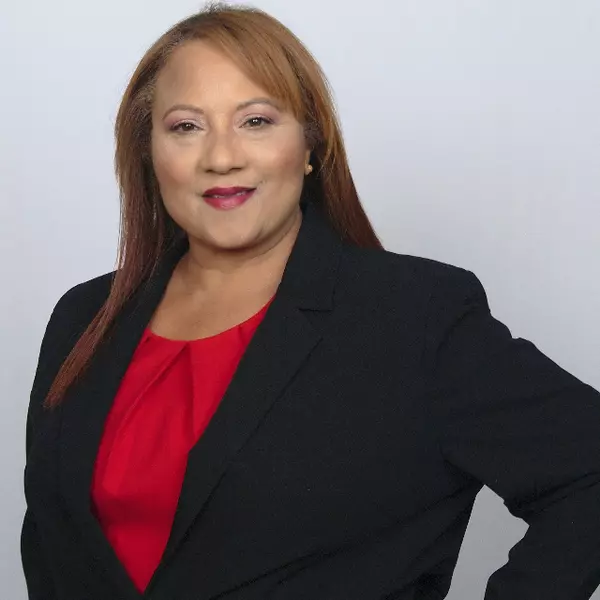
Bought with
3 Beds
4 Baths
2,080 SqFt
3 Beds
4 Baths
2,080 SqFt
Key Details
Property Type Single Family Home
Sub Type Single Family Residence
Listing Status Active
Purchase Type For Sale
Square Footage 2,080 sqft
Price per Sqft $697
Subdivision Indian Beach Re-Revised 1St Add
MLS Listing ID TB8442041
Bedrooms 3
Full Baths 3
Half Baths 1
HOA Y/N No
Year Built 2005
Annual Tax Amount $5,781
Lot Size 6,098 Sqft
Acres 0.14
Lot Dimensions 50x119
Property Sub-Type Single Family Residence
Source Stellar MLS
Property Description
Welcome to a one-of-a-kind, designer-touched home in Indian Rocks Beach, where you can literally live where others vacation. This elegant, elevated residence offers a seamless blend of luxury, durability, and a coveted coastal lifestyle, all just a walk away from the wide, sandy beaches of the Gulf Coast!
You'll find peace of mind in this home's elevated construction (a significant advantage with No flooding in the home with the 2024 storms) and its recent, major upgrades, including a New Roof (2025), New HVAC (2024), and New Water Heater (2024), new windows - everything has been done for you!
Step through the stylish double-door entry into a welcoming foyer that sets the tone for the quality within. The bright, open living room flows into an elegant dining room, all framed by durable, stylish porcelain wood-look tile that extends throughout the home. The Living Room is anchored by a fully tiled fireplace flanked by custom built-in cabinets, creating a chic focal point. The home is protected and energy-efficient with hurricane-rated windows and beautiful plantation shutters.
Prepare to be wowed by the exquisite kitchen, a chef's delight featuring stunning quartz countertops, a Sub-Zero refrigerator, a Scotsman nugget ice maker, and a dedicated Sub-Zero beverage station.
This spacious floor plan features three bedrooms and three full baths, including TWO private suites. The spectacular Primary Suite boasts a luxury upgraded bath with dual sinks, a vanity area, a full-length mirror, a soaking tub, and a large shower, plus a custom walk-in closet. The second suite offers a private bath with dual sinks and dual closets, perfect for guests. A third room provides flexibility for a guest room or a dedicated home office. A convenient laundry room with a sink completes the interior.
Outside, your private retreat awaits. The screened lanai provides a perfect shaded space for relaxing, leading out to the incredible pool area with plenty of room to relax poolside. Salt water pool features an in-pool table for those hot Florida days, or a perfect spot to unwind in the open spa.
Indian Rocks Beach is more than just a town; it's a destination. Kolb Park is a great spot for pickleball, basketball, skatepark, baseball/softball and a playground to enjoy the outdoors. Located on a pristine barrier island between the Gulf and the Intracoastal Waterway, you are minutes away from boutique shopping and tasty restaurants. Enjoy being approximately 40 minutes to Tampa International Airport and conveniently close to Clearwater Beach, St. Pete Beach, and all major Florida attractions. This is your chance to own a piece of paradise and live like a vacationer year-round!
Location
State FL
County Pinellas
Community Indian Beach Re-Revised 1St Add
Area 33785 - Indian Rocks Bch/Belleair Bch/Indian Shores
Rooms
Other Rooms Inside Utility, Interior In-Law Suite w/No Private Entry
Interior
Interior Features Built-in Features, Ceiling Fans(s), High Ceilings, Living Room/Dining Room Combo, Open Floorplan, Primary Bedroom Main Floor, Walk-In Closet(s)
Heating Central
Cooling Central Air
Flooring Tile
Fireplaces Type Living Room
Fireplace true
Appliance Bar Fridge, Dishwasher, Microwave, Range, Refrigerator, Wine Refrigerator
Laundry Inside, Laundry Room
Exterior
Exterior Feature Other
Garage Spaces 1.0
Pool In Ground, Salt Water
Utilities Available Electricity Connected, Public
Roof Type Shingle
Attached Garage true
Garage true
Private Pool Yes
Building
Lot Description Corner Lot, Paved
Story 1
Entry Level One
Foundation Slab
Lot Size Range 0 to less than 1/4
Sewer Public Sewer
Water Public
Structure Type Block,Stucco,Frame
New Construction false
Schools
Elementary Schools Anona Elementary-Pn
Middle Schools Seminole Middle-Pn
High Schools Largo High-Pn
Others
Pets Allowed Yes
Senior Community No
Ownership Fee Simple
Acceptable Financing Cash, Conventional, FHA, VA Loan
Listing Terms Cash, Conventional, FHA, VA Loan
Special Listing Condition None
Virtual Tour https://vimeo.com/1131045415?share=copy&fl=sv&fe=ci


Find out why customers are choosing LPT Realty to meet their real estate needs
Learn More About LPT Realty






