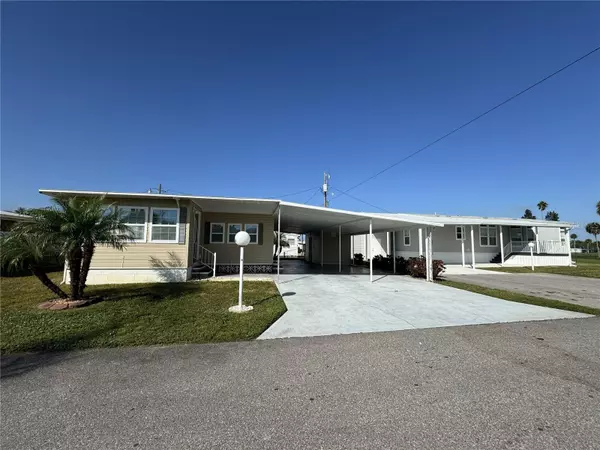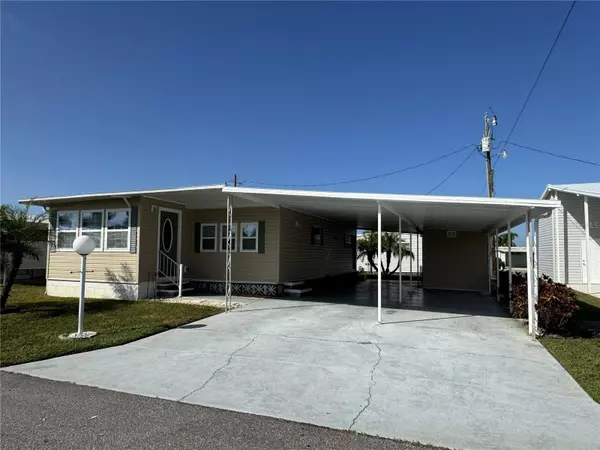
Bought with
2 Beds
2 Baths
840 SqFt
2 Beds
2 Baths
840 SqFt
Key Details
Property Type Mobile Home
Sub Type Mobile Home
Listing Status Active
Purchase Type For Sale
Square Footage 840 sqft
Price per Sqft $154
Subdivision Golf Lakes Residents Co-Op
MLS Listing ID A4669748
Bedrooms 2
Full Baths 2
HOA Fees $315/mo
HOA Y/N Yes
Annual Recurring Fee 3780.0
Year Built 1970
Annual Tax Amount $550
Lot Size 3,920 Sqft
Acres 0.09
Property Sub-Type Mobile Home
Source Stellar MLS
Property Description
Step inside to discover a thoughtfully designed floor plan that maximizes every square foot. The cozy living area flows seamlessly into the kitchen, creating an ideal space for entertaining friends or simply relaxing after a long day. Both bedrooms provide peaceful retreats, while the primary bedroom offers extra space for your personal sanctuary. With two full bathrooms, morning routines become a breeze – no more waiting in line for your turn.
The home's practical layout makes maintenance easy, leaving you more time to enjoy Florida's year-round sunshine. Whether you're downsizing, starting out, or looking for a smart investment opportunity, this property delivers comfort without compromise.
Location wise, you'll appreciate the convenience of nearby amenities. Public transportation is easily accessible with a bus stop just a short walk away. Families will value the proximity to West Coast Christian Academy for educational needs. When it's time to stock up on groceries, Sprouts Farmers Market provides fresh, quality options within reasonable distance.
This mobile home represents an excellent opportunity to enjoy Florida living without breaking the bank. The combination of practical design, comfortable amenities, and convenient location creates the perfect recipe for relaxed living. Don't let this gem slip away – homes with this much character and value tend to move quickly in today's market.
Location
State FL
County Manatee
Community Golf Lakes Residents Co-Op
Area 34203 - Bradenton/Braden River/Lakewood Rch
Zoning RSMH6
Direction E
Interior
Interior Features Eat-in Kitchen, Open Floorplan, Primary Bedroom Main Floor, Window Treatments
Heating Central
Cooling Central Air
Flooring Carpet, Linoleum
Furnishings Furnished
Fireplace false
Appliance Dryer, Refrigerator, Washer
Laundry Inside
Exterior
Exterior Feature Storage
Community Features Clubhouse, Gated Community - No Guard, Golf Carts OK, Golf, Pool, Tennis Court(s)
Utilities Available Cable Connected, Electricity Connected
Roof Type Metal
Garage false
Private Pool No
Building
Story 1
Entry Level One
Foundation Stem Wall
Lot Size Range 0 to less than 1/4
Sewer Public Sewer
Water Public
Structure Type Metal Frame
New Construction false
Schools
Elementary Schools Oneco Elementary
Middle Schools W.D. Sugg Middle
High Schools Southeast High
Others
Pets Allowed Cats OK, Dogs OK
HOA Fee Include Cable TV,Pool,Sewer,Trash,Water
Senior Community Yes
Pet Size Small (16-35 Lbs.)
Ownership Co-op
Monthly Total Fees $315
Acceptable Financing Cash, Conventional
Membership Fee Required Required
Listing Terms Cash, Conventional
Num of Pet 1
Special Listing Condition Probate Listing
Virtual Tour https://www.propertypanorama.com/instaview/stellar/A4669748


Find out why customers are choosing LPT Realty to meet their real estate needs
Learn More About LPT Realty






