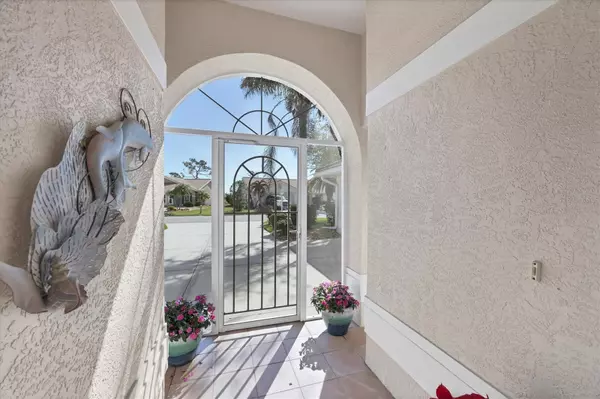
Bought with
3 Beds
2 Baths
2,000 SqFt
3 Beds
2 Baths
2,000 SqFt
Key Details
Property Type Single Family Home
Sub Type Single Family Residence
Listing Status Active
Purchase Type For Sale
Square Footage 2,000 sqft
Price per Sqft $174
Subdivision Oyster Creek Ph 02
MLS Listing ID A4669074
Bedrooms 3
Full Baths 2
HOA Fees $335/mo
HOA Y/N Yes
Annual Recurring Fee 4020.0
Year Built 1995
Annual Tax Amount $3,296
Lot Size 7,405 Sqft
Acres 0.17
Property Sub-Type Single Family Residence
Source Stellar MLS
Property Description
Inside, a favorite split floor plan features diagonal tile throughout, soft wall tones, and plantation shutters for light control and style. The spacious kitchen includes ample counters, a pantry, breakfast bar, and cozy dinette. Cathedral ceilings and a wall of hurricane impact sliders fill the living room with natural light, while the climate-controlled Florida room extends your living space year-round with peaceful preserve views.
The primary suite opens to the Florida room and includes dual vanities, a soaking tub, walk-in shower, and generous closet space. Two guest bedrooms share a Jack & Jill bath with dual sinks and walk-in shower. Additional highlights: inside laundry, side-entry garage, hurricane impact sliders (2025), 2020 tile roof and A/C, and X-Flood Zone (flood insurance optional).
Oyster Creek offers low HOA fees covering cable, internet, lawn care, and access to a clubhouse with heated pool/spa, fitness center, tennis, pickleball, billiards, and social events. Golf cart friendly; golf membership optional. Close to beaches, boating, fishing, and waterfront dining.
Location
State FL
County Charlotte
Community Oyster Creek Ph 02
Area 34224 - Englewood
Zoning PD
Rooms
Other Rooms Breakfast Room Separate, Florida Room, Great Room, Inside Utility
Interior
Interior Features Cathedral Ceiling(s), Ceiling Fans(s), Open Floorplan, Primary Bedroom Main Floor, Split Bedroom, Walk-In Closet(s)
Heating Central
Cooling Central Air
Flooring Ceramic Tile
Furnishings Furnished
Fireplace false
Appliance Dishwasher, Dryer, Microwave, Range, Refrigerator, Washer
Laundry Inside, Laundry Room
Exterior
Exterior Feature Rain Gutters, Sliding Doors
Parking Features Driveway
Garage Spaces 2.0
Community Features Clubhouse, Deed Restrictions, Fitness Center, Gated Community - Guard, Golf Carts OK, Golf, Pool, Tennis Court(s)
Utilities Available Fiber Optics, Public
Amenities Available Clubhouse, Fitness Center, Gated, Pickleball Court(s), Recreation Facilities, Shuffleboard Court, Spa/Hot Tub, Tennis Court(s)
View Golf Course, Park/Greenbelt
Roof Type Tile
Attached Garage true
Garage true
Private Pool No
Building
Entry Level One
Foundation Slab
Lot Size Range 0 to less than 1/4
Sewer Public Sewer
Water Public
Architectural Style Custom
Structure Type Block,Stucco
New Construction false
Schools
Elementary Schools Englewood Elementary
Middle Schools L.A. Ainger Middle
High Schools Lemon Bay High
Others
Pets Allowed Yes
HOA Fee Include Pool,Escrow Reserves Fund,Internet,Maintenance Grounds,Pest Control,Private Road
Senior Community No
Pet Size Extra Large (101+ Lbs.)
Ownership Fee Simple
Monthly Total Fees $335
Acceptable Financing Cash, Conventional
Membership Fee Required Required
Listing Terms Cash, Conventional
Special Listing Condition None
Virtual Tour https://mls.ricoh360.com/b7ab963b-6e80-4874-af2e-391d66e21c14


Find out why customers are choosing LPT Realty to meet their real estate needs
Learn More About LPT Realty






