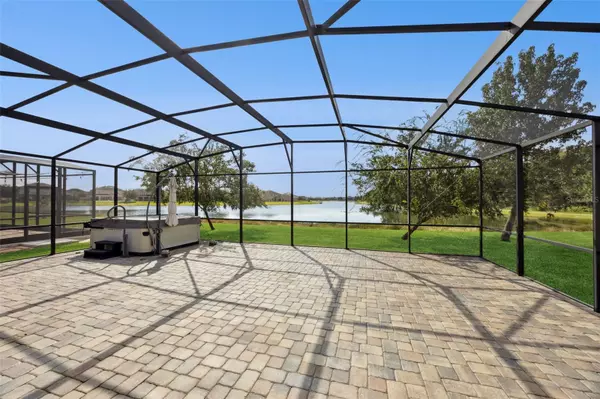
Bought with
4 Beds
4 Baths
2,645 SqFt
4 Beds
4 Baths
2,645 SqFt
Key Details
Property Type Single Family Home
Sub Type Single Family Residence
Listing Status Active
Purchase Type For Sale
Square Footage 2,645 sqft
Price per Sqft $200
Subdivision Preserve At Tapestry Ph 3 & 4
MLS Listing ID O6354711
Bedrooms 4
Full Baths 3
Half Baths 1
HOA Fees $281/qua
HOA Y/N Yes
Annual Recurring Fee 1127.16
Year Built 2015
Annual Tax Amount $7,406
Lot Size 6,098 Sqft
Acres 0.14
Property Sub-Type Single Family Residence
Source Stellar MLS
Property Description
Location
State FL
County Osceola
Community Preserve At Tapestry Ph 3 & 4
Area 34741 - Kissimmee (Downtown East)
Zoning RESI
Interior
Interior Features Ceiling Fans(s), Crown Molding, Kitchen/Family Room Combo, PrimaryBedroom Upstairs, Walk-In Closet(s)
Heating Central, Electric
Cooling Central Air
Flooring Carpet, Ceramic Tile, Wood
Fireplace false
Appliance Built-In Oven, Convection Oven, Cooktop, Dishwasher, Disposal, Dryer, Exhaust Fan, Microwave, Range, Refrigerator, Washer
Laundry Inside
Exterior
Exterior Feature Other, Sidewalk
Garage Spaces 2.0
Community Features Park, Pool, Sidewalks
Utilities Available BB/HS Internet Available, Cable Available, Electricity Available, Phone Available
View Y/N Yes
View Water
Roof Type Other,Shingle
Attached Garage true
Garage true
Private Pool No
Building
Lot Description Cul-De-Sac
Entry Level Two
Foundation Slab
Lot Size Range 0 to less than 1/4
Sewer Public Sewer
Water Public
Architectural Style Mediterranean
Structure Type Block,Frame
New Construction false
Others
Pets Allowed Dogs OK
Senior Community No
Ownership Fee Simple
Monthly Total Fees $93
Acceptable Financing Cash, Conventional, FHA, VA Loan
Membership Fee Required Required
Listing Terms Cash, Conventional, FHA, VA Loan
Special Listing Condition None
Virtual Tour https://media.devoredesign.com/sites/gqawmbj/unbranded


Find out why customers are choosing LPT Realty to meet their real estate needs
Learn More About LPT Realty






