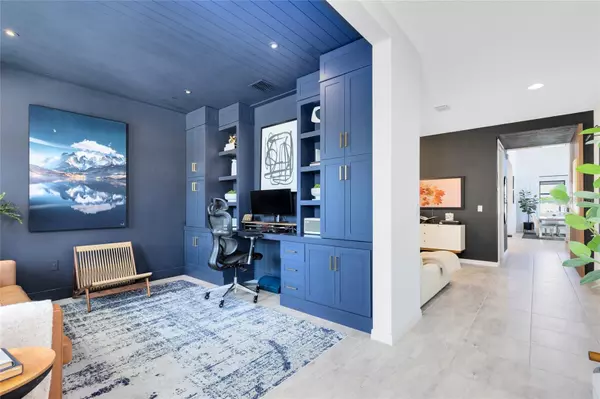
Bought with
4 Beds
4 Baths
3,084 SqFt
4 Beds
4 Baths
3,084 SqFt
Key Details
Property Type Single Family Home
Sub Type Single Family Residence
Listing Status Active
Purchase Type For Sale
Square Footage 3,084 sqft
Price per Sqft $268
Subdivision Hamlin Reserve
MLS Listing ID O6354883
Bedrooms 4
Full Baths 3
Half Baths 1
HOA Fees $399/qua
HOA Y/N Yes
Annual Recurring Fee 1596.0
Year Built 2019
Annual Tax Amount $9,141
Lot Size 6,098 Sqft
Acres 0.14
Property Sub-Type Single Family Residence
Source Stellar MLS
Property Description
As you enter, you're greeted by a stunning home office with navy built-ins and brass hardware—perfect for working from home in style. Just past the office is a cozy family room that provides a relaxing transition before reaching the home's main living areas. The chef-inspired kitchen showcases two-tone cabinetry, quartz countertops, brass lighting, a plant wall, a butler's pantry, and an induction cooktop for efficient and modern cooking. The great room stuns with soaring double-height ceilings, wood beams, and a white brick feature wall. A designer half bath with a floating vanity and pendant lighting completes the first floor.
Upstairs, the primary suite offers a private retreat with chevron-patterned flooring, a black accent wall, and a custom walk-in closet. The spa-style bath features floating wood vanities, designer mirrors, a freestanding tub, and a glass-enclosed shower. Three additional bedrooms, two full baths, and a versatile loft complete the second floor.
Step outside to a spacious screened lanai designed for entertaining, with multiple sitting areas, hanging chairs, and views of the fully fenced backyard. The outdoor space offers room to relax, play, or even add a future pool. Residents of Hamlin Reserve enjoy a resort-style pool, clubhouse, and scenic walking trails—all minutes from Hamlin Town Center, top-rated schools, major highways, and Orlando's attractions.
Location
State FL
County Orange
Community Hamlin Reserve
Area 34787 - Winter Garden/Oakland
Zoning P-D
Interior
Interior Features Built-in Features, Dry Bar, Eat-in Kitchen, High Ceilings, Kitchen/Family Room Combo, Living Room/Dining Room Combo, Open Floorplan, PrimaryBedroom Upstairs, Solid Wood Cabinets, Split Bedroom, Stone Counters, Thermostat, Walk-In Closet(s), Window Treatments
Heating Central, Electric
Cooling Central Air
Flooring Carpet, Ceramic Tile, Tile
Fireplace false
Appliance Dishwasher, Disposal, Electric Water Heater, Microwave, Range, Range Hood, Refrigerator
Laundry Inside, Laundry Room
Exterior
Exterior Feature Lighting, Rain Gutters, Sidewalk, Sliding Doors
Parking Features Driveway, Garage Door Opener, Tandem
Garage Spaces 3.0
Fence Fenced
Community Features Clubhouse, Community Mailbox, Pool
Utilities Available Public
Roof Type Shingle
Porch Covered, Front Porch, Patio, Rear Porch, Screened
Attached Garage true
Garage true
Private Pool No
Building
Lot Description Landscaped, Level, Sidewalk, Paved
Entry Level Two
Foundation Slab
Lot Size Range 0 to less than 1/4
Sewer Public Sewer
Water Public
Structure Type Block,Stucco
New Construction false
Schools
Elementary Schools Independence Elementary
Middle Schools Bridgewater Middle
High Schools Horizon High School
Others
Pets Allowed Breed Restrictions
Senior Community No
Ownership Fee Simple
Monthly Total Fees $133
Acceptable Financing Cash, Conventional, Other, VA Loan
Membership Fee Required Required
Listing Terms Cash, Conventional, Other, VA Loan
Special Listing Condition None
Virtual Tour https://www.zillow.com/view-imx/5e7bb4dd-3421-4298-a788-bfb237b1067b?wl=true&setAttribution=mls&initialViewType=pano


Find out why customers are choosing LPT Realty to meet their real estate needs
Learn More About LPT Realty






