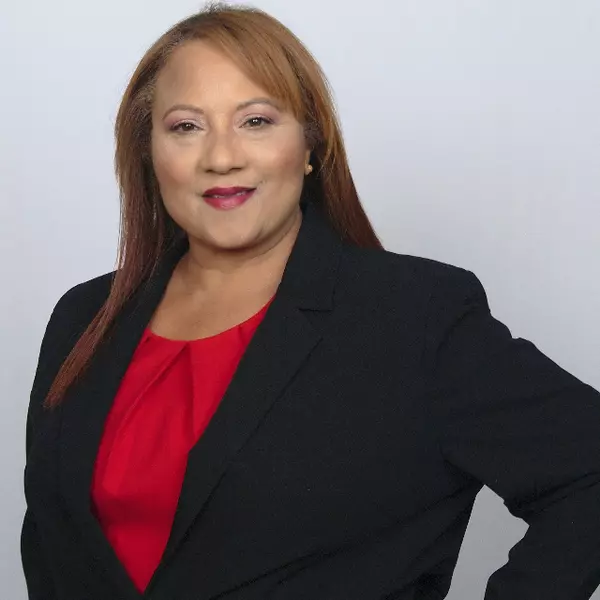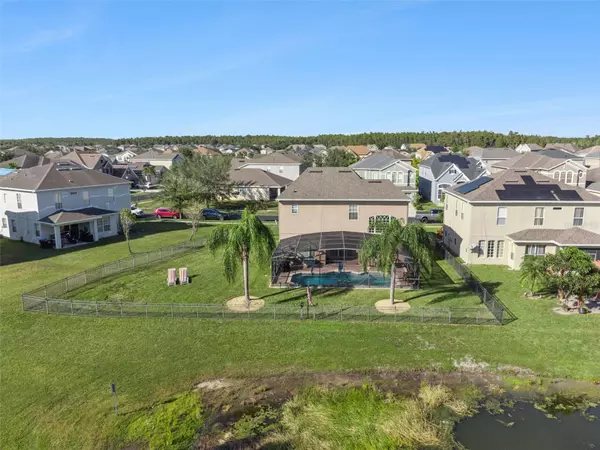
Bought with
4 Beds
4 Baths
2,744 SqFt
4 Beds
4 Baths
2,744 SqFt
Key Details
Property Type Single Family Home
Sub Type Single Family Residence
Listing Status Active
Purchase Type For Sale
Square Footage 2,744 sqft
Price per Sqft $209
Subdivision Cedar Bend/Mdw Woods Ph 02 A-C
MLS Listing ID G5103689
Bedrooms 4
Full Baths 3
Half Baths 1
Construction Status Completed
HOA Fees $125/mo
HOA Y/N Yes
Annual Recurring Fee 1500.0
Year Built 2006
Annual Tax Amount $3,498
Lot Size 0.260 Acres
Acres 0.26
Lot Dimensions 134X112
Property Sub-Type Single Family Residence
Source Stellar MLS
Property Description
half bath home has two levels and features the primary bedroom on the first floor. As you enter, you'll be greeted by a
cozy seating area and a formal dining room. The space then seamlessly flows into the kitchen and the family room,
creating an open and inviting atmosphere. The home was built in 2006 and has been meticulously cared for by one
loving family. The roof was replaced in 2020 and the pool deck was resurfaced at the same time. The downstairs air
conditioner was replaced in 2018 while the upstairs unit is original to the home. The home is perfect for entertaining
because of the open floorplan. The backyard has a screened-in pool and is set on an oversized lot, offering views of a
serene pond. Cedar Bend at Meadow Woods is conveniently located to the Orlando International Airport, Lake Nona
Medical City, dining establishments, shopping and all the theme parks Orlando is famous for. This home is move in
ready. Come by, your buyers will definitely thank you !
Location
State FL
County Orange
Community Cedar Bend/Mdw Woods Ph 02 A-C
Area 32824 - Orlando/Taft / Meadow Woods
Zoning P-D
Rooms
Other Rooms Bonus Room, Breakfast Room Separate, Family Room, Formal Dining Room Separate, Formal Living Room Separate, Great Room, Loft
Interior
Interior Features Ceiling Fans(s), High Ceilings, Living Room/Dining Room Combo, Open Floorplan, Primary Bedroom Main Floor, Walk-In Closet(s), Window Treatments
Heating Central
Cooling Central Air
Flooring Ceramic Tile, Luxury Vinyl
Furnishings Negotiable
Fireplace false
Appliance Built-In Oven, Cooktop, Dishwasher, Disposal, Dryer, Exhaust Fan, Freezer, Microwave, Range, Refrigerator, Washer
Laundry Inside, Laundry Room
Exterior
Exterior Feature Lighting, Outdoor Shower, Rain Gutters, Sidewalk, Sliding Doors
Parking Features Driveway, On Street
Garage Spaces 2.0
Fence Fenced
Pool Deck, In Ground, Lighting, Screen Enclosure
Community Features Gated Community - No Guard, Playground, Sidewalks, Street Lights
Utilities Available Cable Connected, Electricity Connected, Water Connected
Amenities Available Fitness Center, Gated, Handicap Modified, Playground, Pool
View Pool, Trees/Woods, Water
Roof Type Shingle
Porch Enclosed, Porch, Rear Porch
Attached Garage true
Garage true
Private Pool Yes
Building
Lot Description City Limits, Landscaped, Oversized Lot, Sidewalk, Paved
Story 2
Entry Level Two
Foundation Concrete Perimeter
Lot Size Range 1/4 to less than 1/2
Builder Name Toll Orlando/Brothers
Sewer Public Sewer
Water Public
Architectural Style Florida
Structure Type Block,Brick,Concrete,Stucco
New Construction false
Construction Status Completed
Schools
Elementary Schools Wyndham Lakes Elementary
Middle Schools Meadow Wood Middle
High Schools Cypress Creek High
Others
Pets Allowed Cats OK, Dogs OK, Yes
HOA Fee Include Pool,Recreational Facilities
Senior Community No
Ownership Fee Simple
Monthly Total Fees $125
Acceptable Financing Cash, Conventional, FHA, VA Loan
Membership Fee Required Required
Listing Terms Cash, Conventional, FHA, VA Loan
Num of Pet 3
Special Listing Condition None
Virtual Tour https://www.propertypanorama.com/instaview/stellar/G5103689


Find out why customers are choosing LPT Realty to meet their real estate needs
Learn More About LPT Realty






