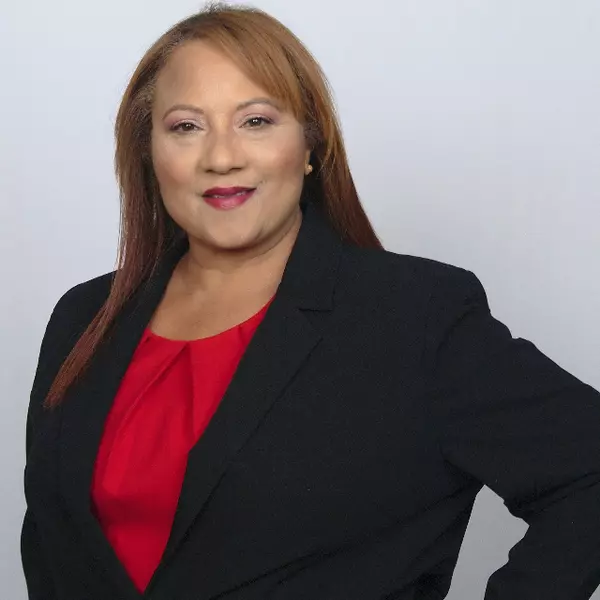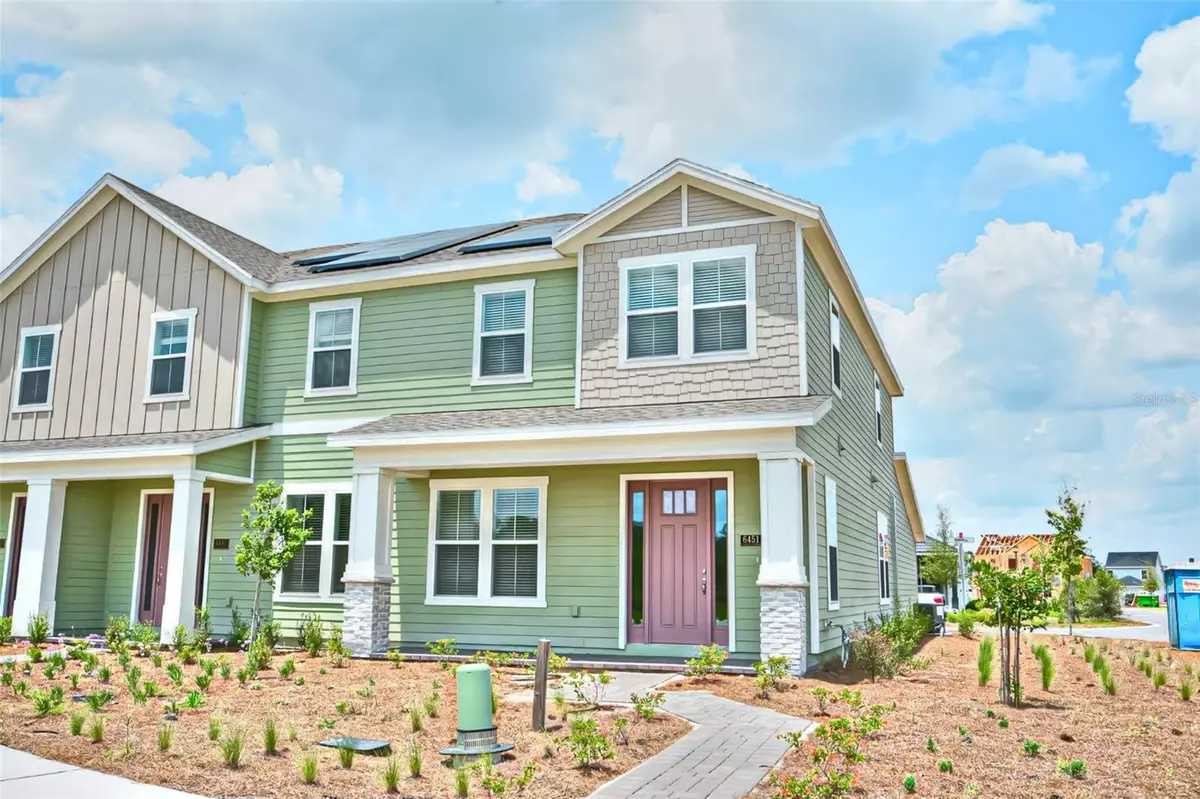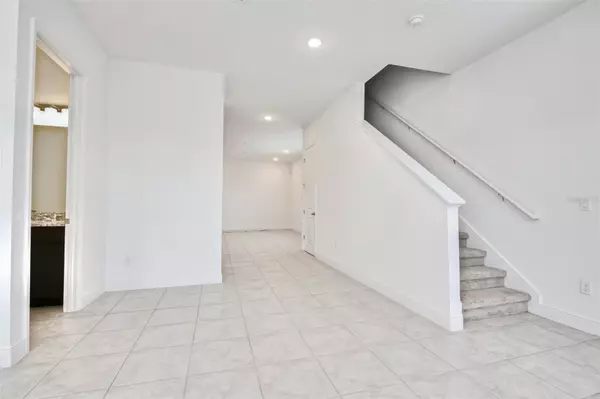
Bought with
3 Beds
3 Baths
1,855 SqFt
3 Beds
3 Baths
1,855 SqFt
Key Details
Property Type Townhouse
Sub Type Townhouse
Listing Status Active
Purchase Type For Rent
Square Footage 1,855 sqft
Subdivision Weslyn Park Ph 1
MLS Listing ID O6355046
Bedrooms 3
Full Baths 2
Half Baths 1
HOA Y/N No
Year Built 2023
Lot Size 4,356 Sqft
Acres 0.1
Property Sub-Type Townhouse
Source Stellar MLS
Property Description
Location
State FL
County Osceola
Community Weslyn Park Ph 1
Area 34771 - St Cloud (Magnolia Square)
Interior
Interior Features Ceiling Fans(s), High Ceilings, Open Floorplan, Stone Counters, Thermostat, Walk-In Closet(s)
Heating Central, Electric
Cooling Central Air
Flooring Carpet, Tile
Furnishings Unfurnished
Appliance Built-In Oven, Cooktop, Dishwasher, Disposal, Dryer, Electric Water Heater, Microwave, Range Hood, Refrigerator, Washer
Laundry Laundry Room
Exterior
Exterior Feature Sidewalk
Garage Spaces 2.0
Community Features Playground, Pool, Sidewalks, Street Lights
Utilities Available Electricity Available, Public, Sewer Available, Water Available
Porch Covered, Front Porch
Attached Garage true
Garage true
Private Pool No
Building
Story 2
Entry Level Two
Builder Name Dreamfinder's Homes
Sewer Public Sewer
Water Public
New Construction false
Schools
Elementary Schools Voyager K-8
Middle Schools Voyager K-8
High Schools Tohopekaliga High School
Others
Pets Allowed Cats OK, Dogs OK
Senior Community No
Membership Fee Required None
Virtual Tour https://www.propertypanorama.com/instaview/stellar/O6355046


Find out why customers are choosing LPT Realty to meet their real estate needs
Learn More About LPT Realty






