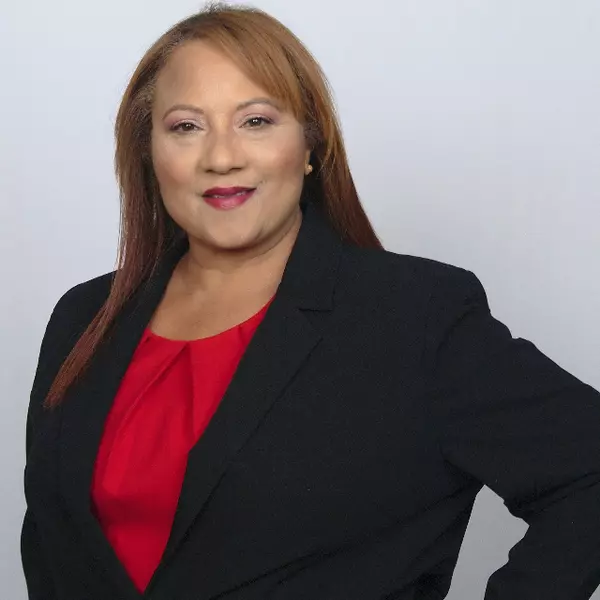
Bought with
2 Beds
2 Baths
1,655 SqFt
2 Beds
2 Baths
1,655 SqFt
Open House
Sat Oct 25, 12:00pm - 2:00pm
Key Details
Property Type Single Family Home
Sub Type Single Family Residence
Listing Status Active
Purchase Type For Sale
Square Footage 1,655 sqft
Price per Sqft $172
Subdivision Fairway Unit 03
MLS Listing ID FC313126
Bedrooms 2
Full Baths 2
Construction Status Completed
HOA Y/N No
Year Built 1977
Annual Tax Amount $986
Lot Size 8,276 Sqft
Acres 0.19
Lot Dimensions 75x110
Property Sub-Type Single Family Residence
Source Stellar MLS
Property Description
Investor alert! This meticulously maintained 2-bedroom, 2-bathroom home with 2,479 total square feet offers a rare opportunity to own a turnkey rental property with strong leasing potential. Located in a quiet, desirable area, this spacious home includes a large 9' x 20.5' bonus room, ideal for use as a third bedroom, home office, or playroom—giving you added flexibility to attract a wide range of tenants.
The home features a bright, open layout with a generous Florida room perfect for entertaining or added living space. Multiple sun tunnels flood the interior with natural light, enhancing its appeal to renters seeking comfort and style.
Major capital improvements have already been completed, including: New roof (2025), New Hot Water Heater (2025), New Hurricane-Impact Windows and Doors (2022), Whole House Generator (2022), New Kitchen cabinets, New bathroom Vanities & Fixtures, Newer AC and New Carpet throughout.
The 2-car garage and irrigation system on its own well add even more long-term value. Low-maintenance exterior and systems mean minimal landlord oversight and fewer surprise expenses.
Whether you're building your rental portfolio or looking for a profitable vacation or long-term lease property, this home is move-in and rent-ready with high appeal and low overhead.
Location
State FL
County Volusia
Community Fairway Unit 03
Area 32114 - Daytona Beach
Zoning 02R1B
Rooms
Other Rooms Bonus Room, Florida Room
Interior
Interior Features Ceiling Fans(s)
Heating Electric
Cooling Central Air
Flooring Carpet, Ceramic Tile
Fireplace false
Appliance Dryer, Electric Water Heater, Range, Refrigerator, Washer
Laundry Electric Dryer Hookup, In Garage
Exterior
Garage Spaces 2.0
Community Features Street Lights
Utilities Available Cable Connected, Electricity Connected, Phone Available, Public, Sprinkler Well, Water Connected
Roof Type Shingle
Porch Front Porch
Attached Garage true
Garage true
Private Pool No
Building
Story 1
Entry Level One
Foundation Slab
Lot Size Range 0 to less than 1/4
Sewer Public Sewer
Water Public, Well
Architectural Style Ranch
Structure Type Block
New Construction false
Construction Status Completed
Schools
Elementary Schools Turie T. Small Elem
Middle Schools Campbell Middle
High Schools Mainland High School
Others
Senior Community No
Ownership Fee Simple
Acceptable Financing Cash, Conventional, FHA, VA Loan
Listing Terms Cash, Conventional, FHA, VA Loan
Special Listing Condition None
Virtual Tour https://www.zillow.com/view-imx/c7a6d6ba-73bf-488c-bdaf-bf439a4d4314?setAttribution=mls&wl=true&initialViewType=pano&utm_source=dashboard


Find out why customers are choosing LPT Realty to meet their real estate needs
Learn More About LPT Realty






