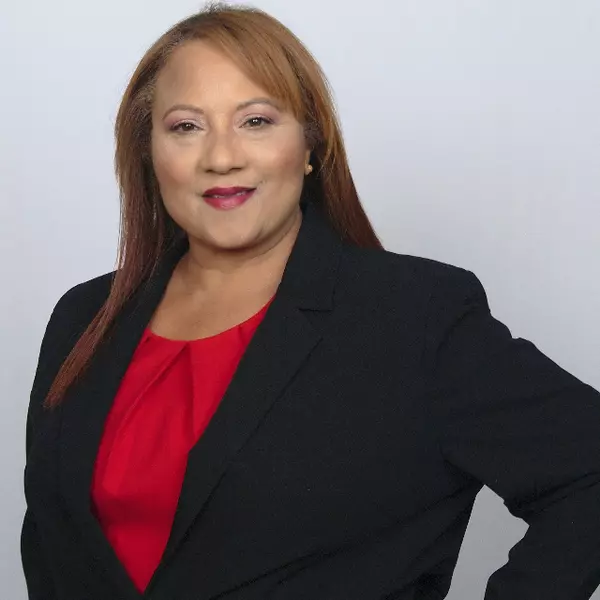
3 Beds
3 Baths
2,286 SqFt
3 Beds
3 Baths
2,286 SqFt
Open House
Sat Sep 20, 10:00am - 12:00pm
Key Details
Property Type Single Family Home
Sub Type Single Family Residence
Listing Status Active
Purchase Type For Sale
Square Footage 2,286 sqft
Price per Sqft $1,530
Subdivision Morey Beach
MLS Listing ID TB8428224
Bedrooms 3
Full Baths 2
Half Baths 1
HOA Y/N No
Year Built 2016
Annual Tax Amount $32,733
Lot Size 6,969 Sqft
Acres 0.16
Lot Dimensions 70x100
Property Sub-Type Single Family Residence
Source Stellar MLS
Property Description
The second-floor layout is open, bright, and designed for both comfort and elegance. A living room with a fireplace and custom built-ins flows into a gourmet kitchen featuring soft-close wood cabinetry, stainless steel appliances, gas stove, breakfast bar, built-in desk, and expansive quartz counters. The adjacent dining area opens to a balcony with swing seating and scenic water views, alongside a covered patio ideal for entertaining. Two guest bedrooms, both with brand-new wood flooring matched to the rest of the home, share a full guest bath, while a convenient laundry room completes the floor.
The third-floor master suite offers a private retreat with multiple closets, two balconies with water and park views, and a bonus space for yoga, coffee, or relaxation. The spa-inspired master bath includes a walk-in shower, soaking tub, dual vanity, and makeup station, all with quartz countertops.
The backyard is a true Pass-a-Grille oasis, featuring a sparkling swimming pool with spillover spa, pavered patio, lush garden, and a dedicated dog run with artificial turf. Additional highlights include a 3-car tandem garage, ample storage, and abundant parking.
Living in Pass-a-Grille means enjoying a neighborhood dog park, dog beach, pickleball, tennis and basketball courts, plus nearby marina access and a public boat ramp. This elevated, furnished Pass-a-Grille beach home with water views embodies the ultimate in luxury coastal living. Experience the unparalleled lifestyle of St. Pete Beach's premier southernmost community—where location, elegance, and turnkey convenience converge.
Location
State FL
County Pinellas
Community Morey Beach
Area 33706 - Pass A Grille Bch/St Pete Bch/Treasure Isl
Rooms
Other Rooms Bonus Room
Interior
Interior Features Built-in Features, Ceiling Fans(s), Coffered Ceiling(s), Eat-in Kitchen, High Ceilings, Kitchen/Family Room Combo, Living Room/Dining Room Combo, Open Floorplan, PrimaryBedroom Upstairs, Solid Wood Cabinets, Stone Counters, Thermostat, Vaulted Ceiling(s), Walk-In Closet(s), Wet Bar, Window Treatments
Heating Central, Electric
Cooling Central Air
Flooring Tile, Wood
Fireplaces Type Gas, Living Room
Furnishings Furnished
Fireplace true
Appliance Dishwasher, Disposal, Dryer, Electric Water Heater, Microwave, Range, Range Hood, Refrigerator, Washer, Water Softener, Wine Refrigerator
Laundry Electric Dryer Hookup, Laundry Room, Washer Hookup
Exterior
Exterior Feature Balcony, French Doors, Lighting, Outdoor Shower, Sidewalk, Storage
Parking Features Alley Access, Curb Parking, Garage Door Opener, Garage Faces Rear
Garage Spaces 3.0
Fence Fenced, Vinyl
Pool Deck, Gunite, Heated, In Ground, Lighting, Salt Water
Community Features Dog Park, Golf Carts OK, Irrigation-Reclaimed Water, Park, Sidewalks, Tennis Court(s), Street Lights
Utilities Available BB/HS Internet Available, Cable Available, Electricity Connected, Natural Gas Connected, Public, Sewer Connected, Sprinkler Recycled, Underground Utilities, Water Connected
View Y/N Yes
Water Access Yes
Water Access Desc Beach,Gulf/Ocean,Gulf/Ocean to Bay,Intracoastal Waterway
View Water
Roof Type Shingle
Porch Front Porch, Rear Porch
Attached Garage true
Garage true
Private Pool Yes
Building
Lot Description Flood Insurance Required, FloodZone, Landscaped, Near Marina, Near Public Transit, Sidewalk, Street One Way, Paved
Story 3
Entry Level Three Or More
Foundation Block, Pillar/Post/Pier, Stilt/On Piling
Lot Size Range 0 to less than 1/4
Builder Name Florencia
Sewer Public Sewer
Water Public
Architectural Style Coastal
Structure Type Block,Frame
New Construction false
Schools
Elementary Schools Azalea Elementary-Pn
Middle Schools Bay Point Middle-Pn
High Schools Boca Ciega High-Pn
Others
Pets Allowed Yes
Senior Community No
Ownership Fee Simple
Acceptable Financing Cash, Conventional
Listing Terms Cash, Conventional
Special Listing Condition None
Virtual Tour https://www.zillow.com/view-imx/6a1035e9-1c5d-4ee7-b122-e3fc4b415fac?setAttribution=mls&wl=true&initialViewType=pano&utm_source=dashboard


Find out why customers are choosing LPT Realty to meet their real estate needs
Learn More About LPT Realty






